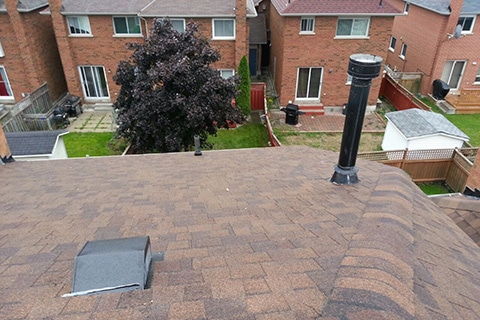Attic Ventilation
Benefits of Proper Attic Ventilation

- Can extend the life of your roof structure and attic
- Keeps the attic cool in summer and warm and dry in the winter
- Prevents hot air from warping roof sheathing, which can deteriorate shingles prematurely
- Stops water from seeping under the shingles, rotting the roof structure and damaging the insulation
- Prevents ice dams from forming
- Lowers energy costs
A Correctly Ventilated Attic
Proper ventilation means balanced ventilation. This is a combination of intake and exhaust that establishes the perfect flow of air in and out of your attic. The end result? A cooler attic in the summer and a warmer, dryer attic in the winter.
Intake and Exhaust Ventilation
Your intake ventilation occurs underneath the soffit and the exhaust ventilation takes place through the vents located on your roof. Protect and seal the air leaks around the soffit and roof vents and you are left with a properly ventilated and well functioning roofing system.
Maintaining Your Warranties
Most warranties from reputable roofing manufacturers are only honoured if your roofing system is properly ventilated. Without correct ventilation, chances are your warranty will be deemed null and void, meaning that in the event your roof requires repair or replacement before the expiration of your warranty, you may be left to shoulder the full costs on your own.
How Much Attic Ventilation Do You Require?
To understand your attic ventilation needs, our experts, your roofing contractors in Toronto, at Integrity Roofers, will need access to your attic for accurate measurement of the square footage. Attic ventilation in Toronto is a mainstay of a healthy roof and prevents roof repairs down the line when proper ventilation for the attic is present. Our team will install the right ventilation and help regulate your attic temperature to stop moisture build-up.
Vent Requirements
The Ontario Building Code specifies that every 150 square feet of space require one-foot square vent in the area of attic floor space. If there is a vapour barrier, the area increases to 300 square feet per vent, only when space is in a balance between the intake and ridge vents. It is a 50-50 split for air induction, with the exhaust vents and intake vents working in unison.
Continuous Airflow
To achieve optimal results for attic ventilation, you need a constant flow of air coming in under the roof decking. Our high school physics class can explain the phenomenon. Hot air rises, as we know, and it is drawn into the attic through intake vents (the soffit) at the roof’s edge near the fascia. Air is drawn in the attic, and it warms. Then it rises and is released through the vents at the ridge of the roof.
Contact Integrity Roofers to Assess Your Ventilation Needs
First and foremost, contact Integrity Roofers to provide an assessment for your attic’s ventilation needs. Our years of experience, combined with our expertise, will bring your attic ventilation problems to a logical conclusion.
We provide many services in the roofing industry, and our reputation precedes our work wherever we go.
Our long list of roofing services includes attic and roof ventilation work that we offer as part of our wrap-around services for residents of the Greater Toronto Area and beyond.
Contact our office today at Integrity Roofers for a professional consultation and assessment of your attic ventilation needs when you call 647.953.9365
“Professional service from the initial meeting to the project completion. Very good warranty. Clear explanations from the project manager. We were kept informed of the project schedule, aside from being informed of when the project was actually completed.”
Christopher Haromy
Toronto, ON



















